5580
EXPLORER drive
A market leader in combining elevated tenant experience with superior first-class buildings — Aerocentre is one of the most distinctive office complexes in the GTA.
WHAT’S AVAILABLE?
SUITE
SIZE
TIMING
ASKING RENT
COMMENTS
Suite 203
2,441 SF
Dec 1 2025
$22.50 PSF
Built-out space with a mix of private offices, meeting rooms, boardroom, open area, kitchen and reception.
Suite 400
5,947 SF
Q1 2026
$22.50 PSF
Pending model suite!
Suite 401
3,448 SF
Q1 2026
$22.50 PSF
Pending model suite!
Suite 402
2,053 SF
Q1 2026
$22.50 PSF
Pending model suite!
Suite 403
3,387 SF
Q1 2026
$22.50 PSF
Pending model suite!
Suite 504
7,423 SF
Mar 1 2026
$19.50 PSF
Built-out space with a mix of open area, kitchen, meeting rooms and private offices.
Suite 504 A
4,780 SF
Q1 2026
$22.50 PSF
New constructed model suite.
*Approximate square footage. Subject to remeasurement.
T&O (2025 EST.)
$19.81 PSF
$19.81 PSF
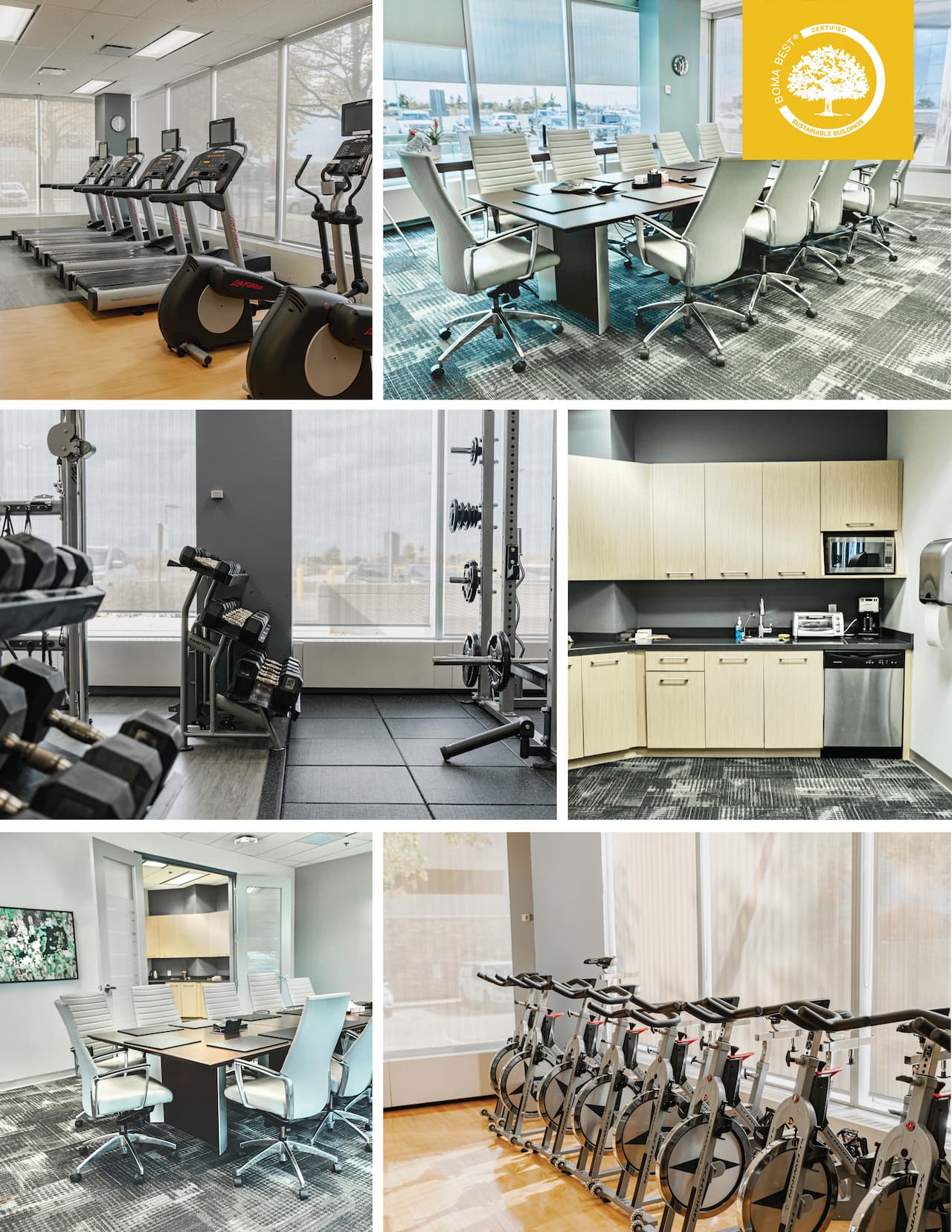
BUILDING FEATURES
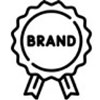
Top of building signage opportunity available
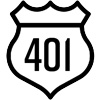
Immediate access to Highways 401 & 427

On-site fitness
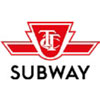
Hybrid shuttle service to subway
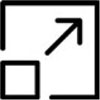
Flexible suite sizes with expansion opportunities

Greenspace at your doorstep
Newly constructed tenant townhall space
On-site food service operator
Access to small conference room
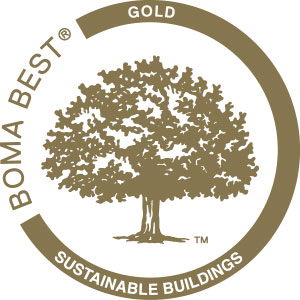
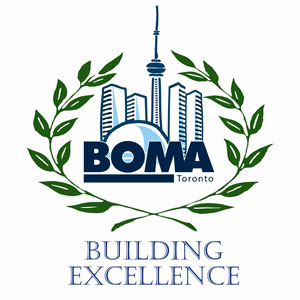
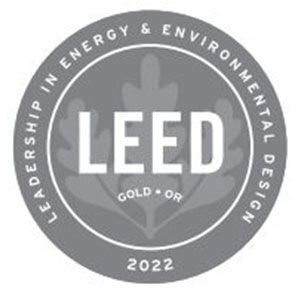
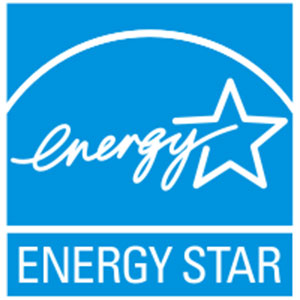
- Suite 203 ±2,441 SF
- Suite 400 ±5,947 SF
- Suite 401 ±3,448 SF
- Suite 402 ±2,053 SF
- Suite 403 ± 3,387 SF
- Suite 504 ±7,423 SF
- Suite 504 A ±4,780 SF
Floorplans
Suite 203
Rentable Area = ±2,441 SF
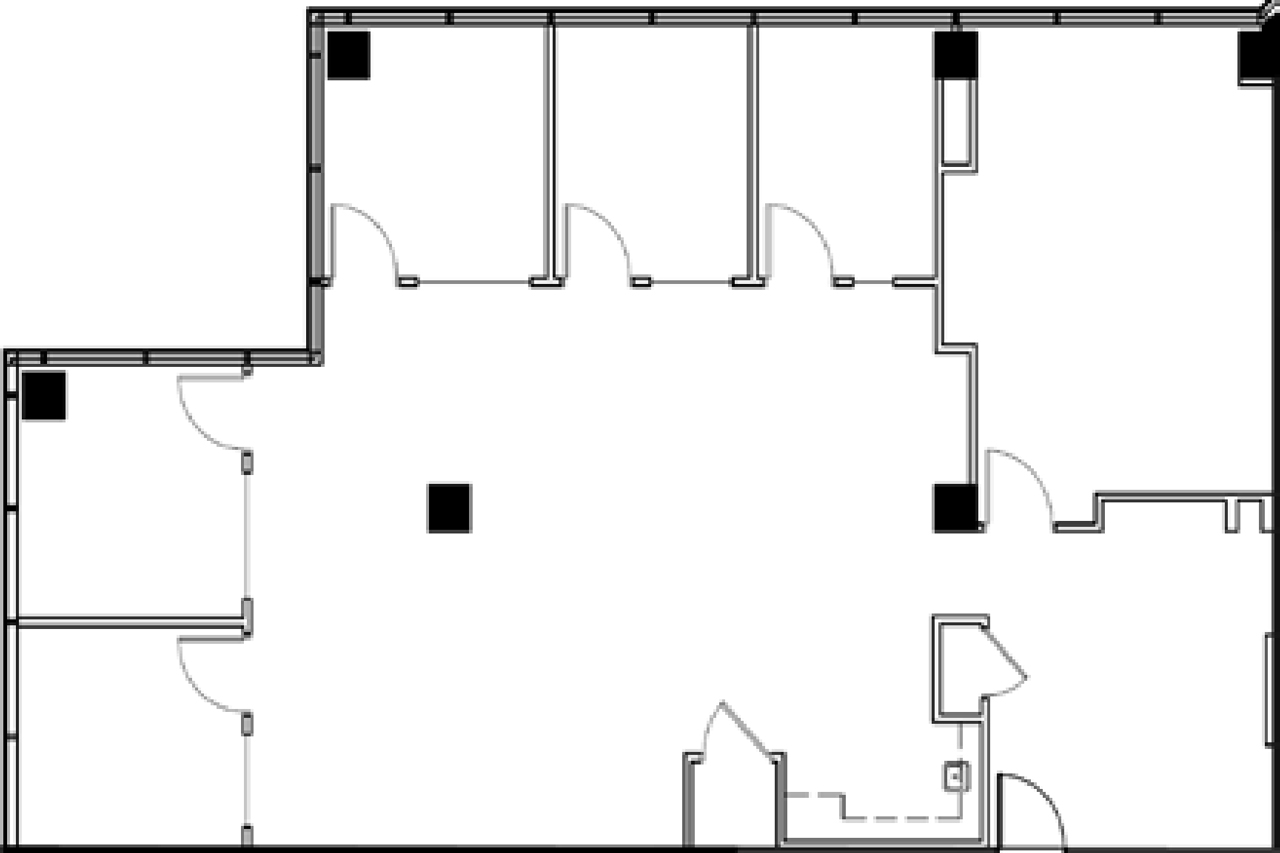
Floorplans
Suite 400
Rentable Area = ±5,947 SF
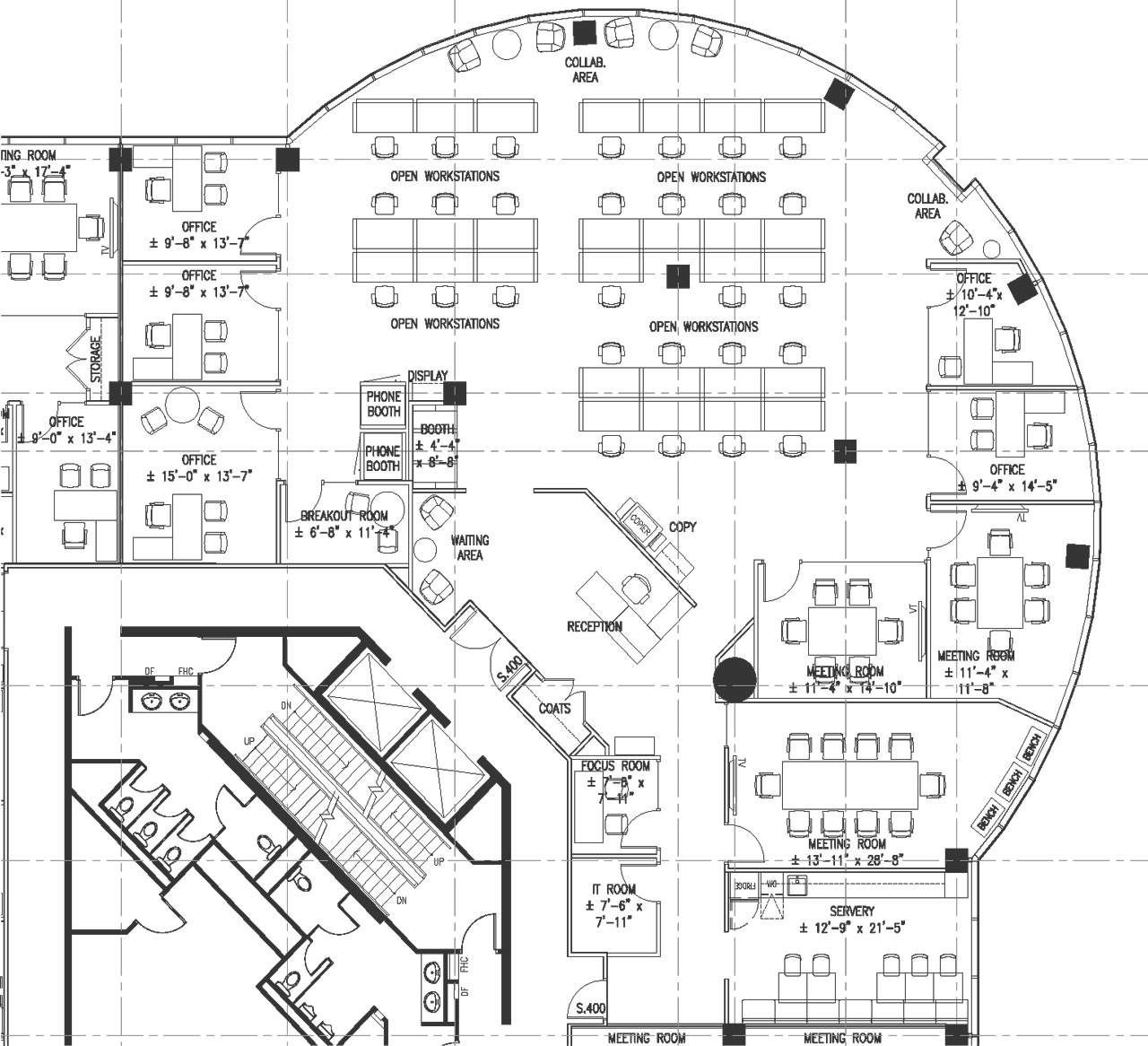
Floorplans
Suite 401
Rentable Area = ±3,448 SF
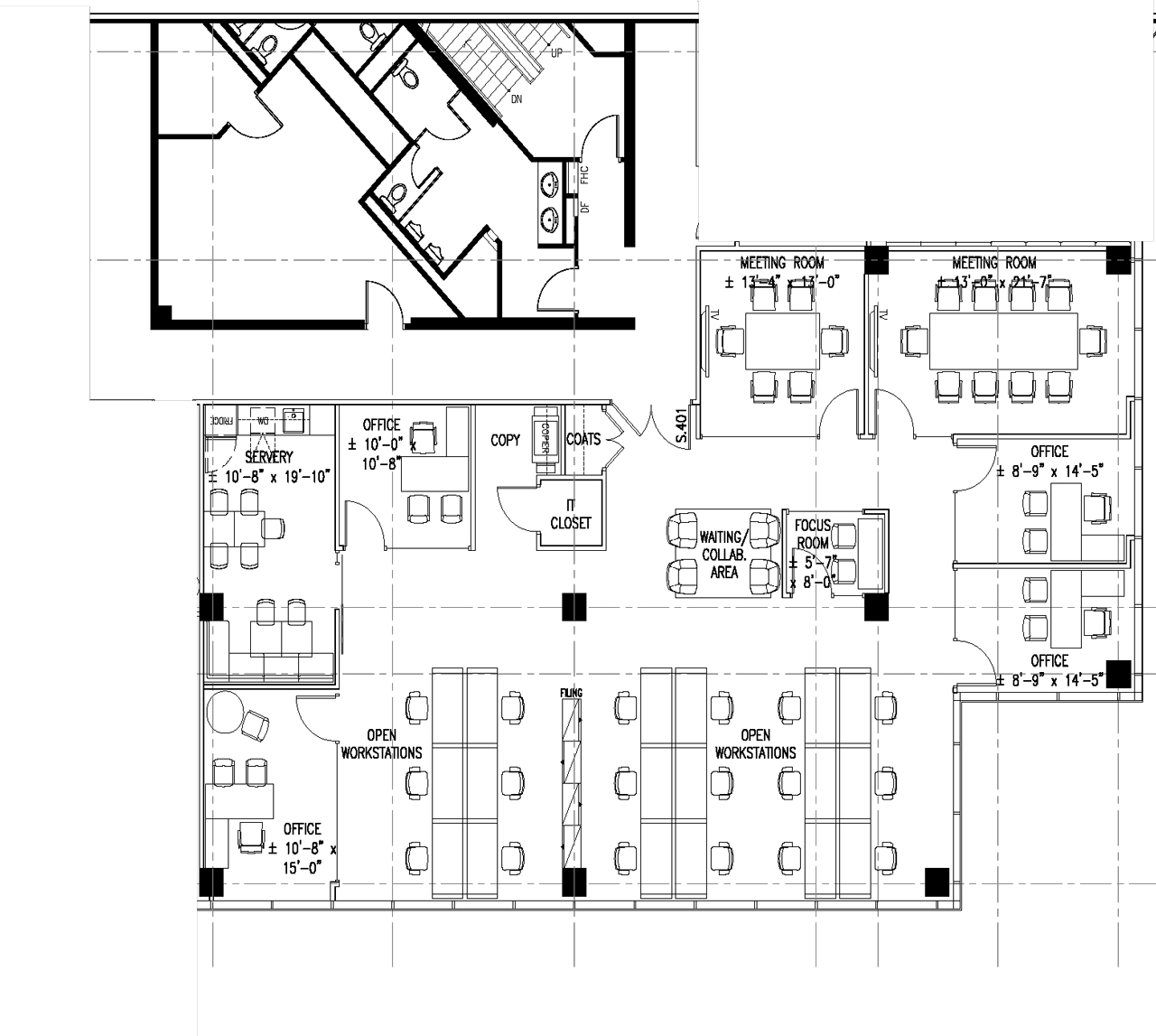
Floorplans
Suite 402
Rentable Area = ±2,053 SF
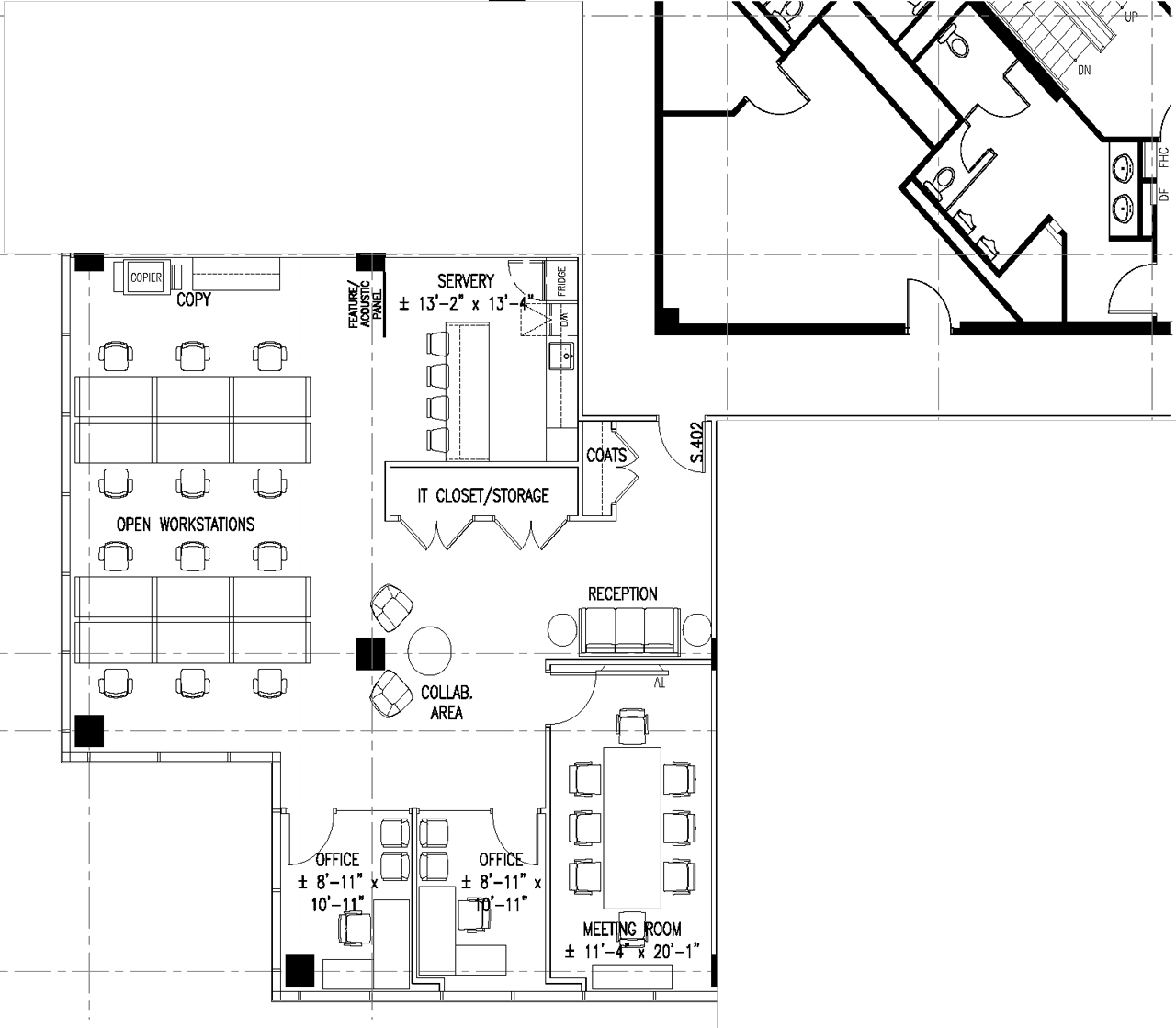
Floorplans
Suite 403
Rentable Area = ±3,387 SF
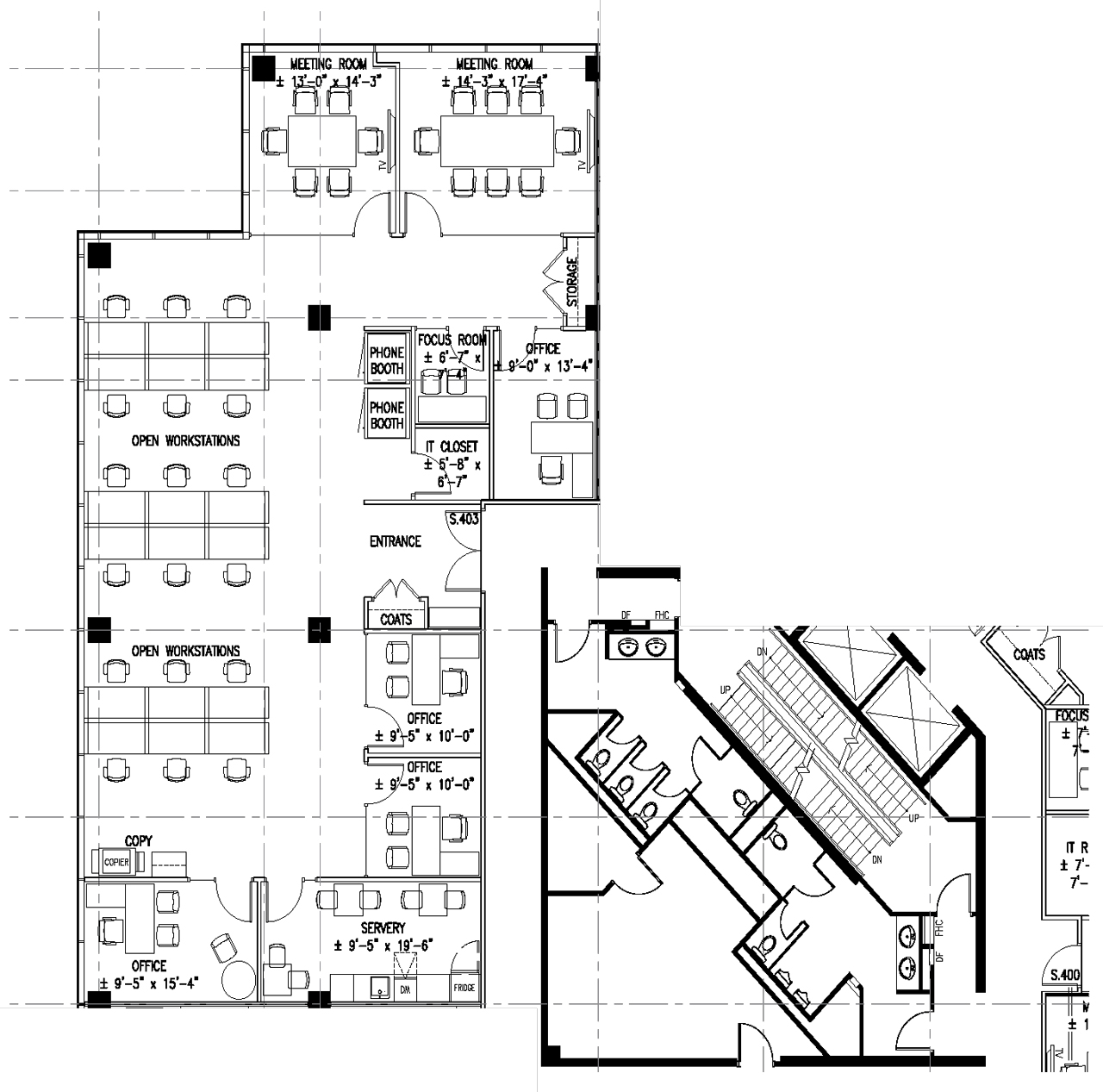
Floorplans
Suite 504
Rentable Area = 7,423 SF
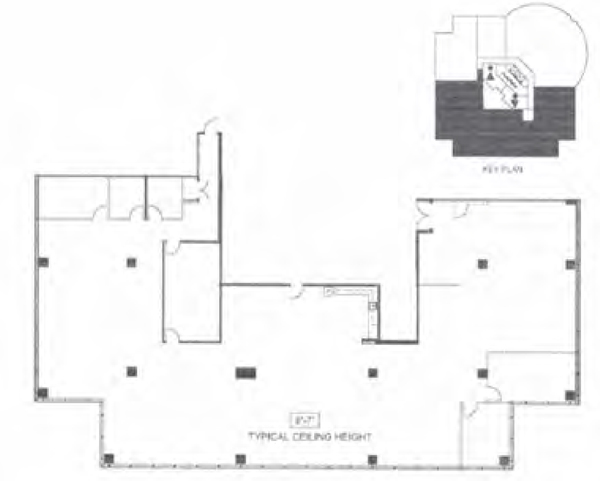
Floorplans
Suite 504 A
Rentable Area ±4,780 SF
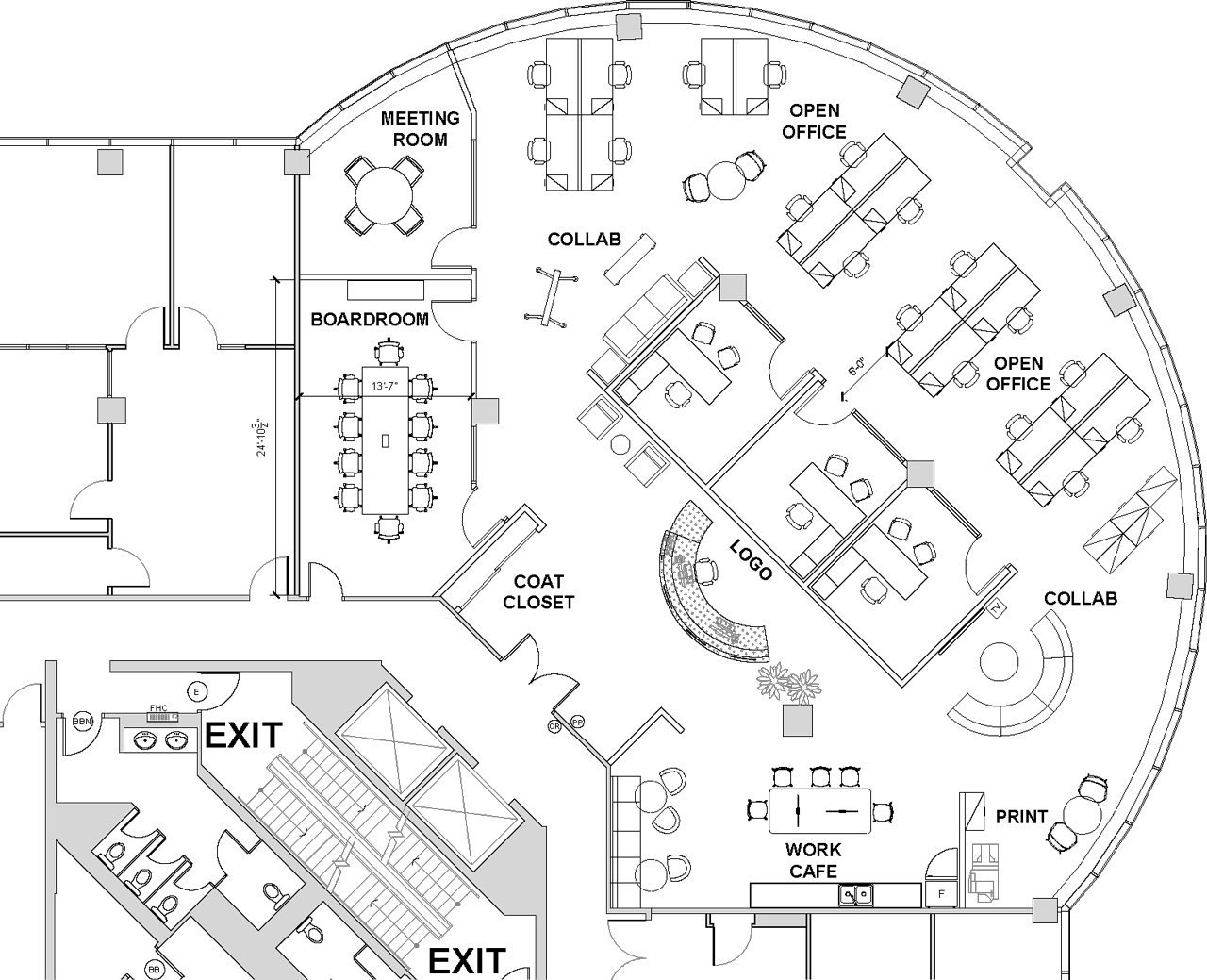
Learn more:
Michael Molyneux*
Vice President
+1 (416) 798-6241
[email protected]
Kay Locke*
Senior Vice President
+1 (416) 798-6268
[email protected]
Blake Fleet*
Vice President
+1 (416) 798-6299
[email protected]
*Sales Representative
